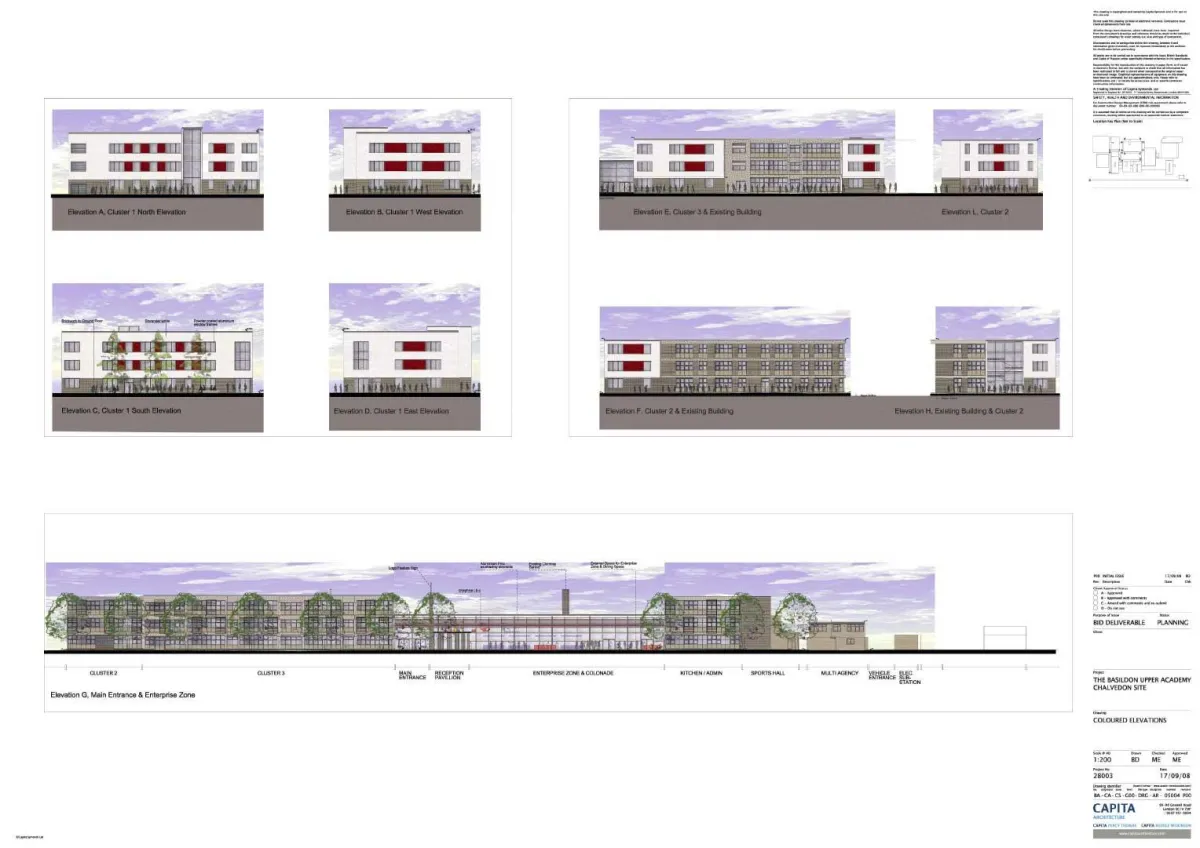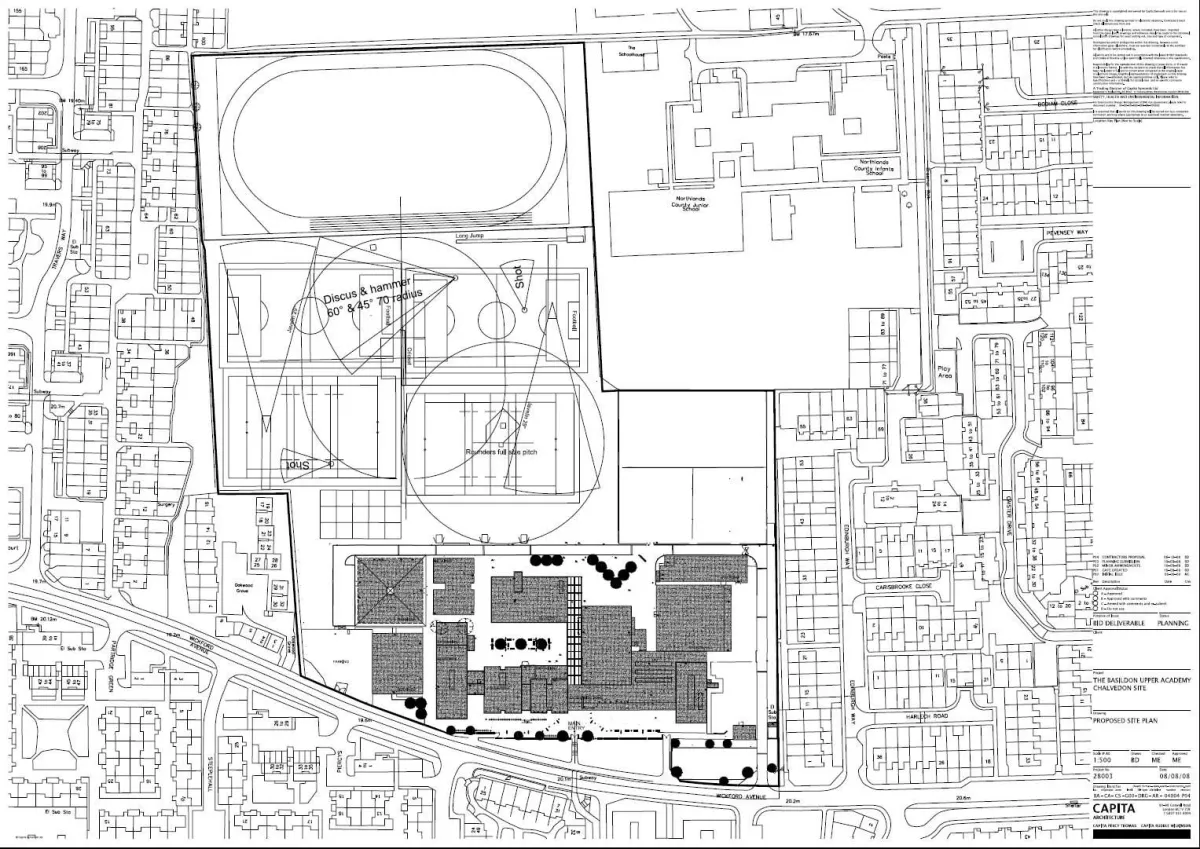Basildon Academies Upper School, United Kingdom
WHERE
Basildon, United Kingdom
WHEN
2014
CLIENT
Basildon Academies Upper School, Project Architect (ME at Capita Symonds)
BUDGET
Confidential
The purpose of the proposed development is the reconstruction and reorganization of the school for 1096 students and 240 staff, by 2014 it is envisaged that there will be 1,400 students.
Works include the new build of a three-story teaching block, connected to the existing buildings by means of a covered walkway, the new build of a double-height enterprise zone, which compromises of a dining hall, exhibition area, IT touch base and dedicated vocational training area.
Works include associated external works.
A Member of E&E Architects was involved in this project.




