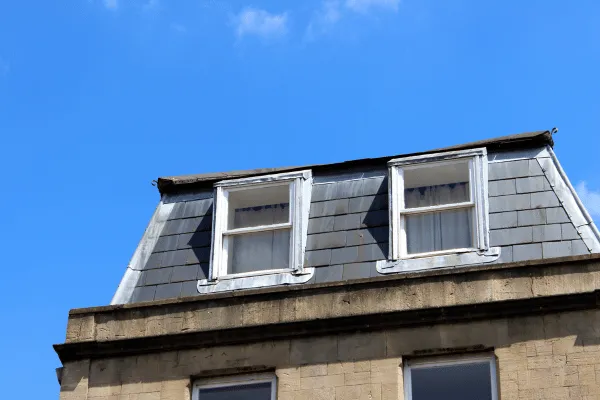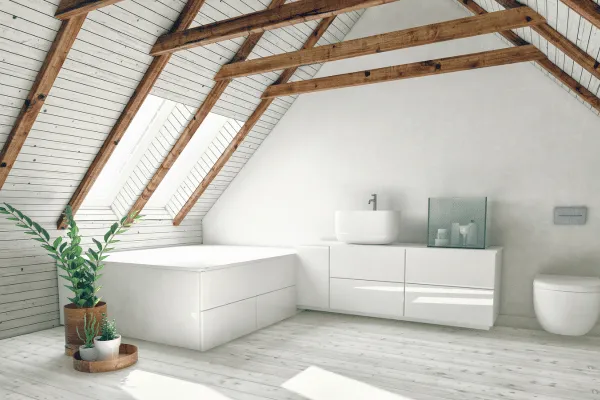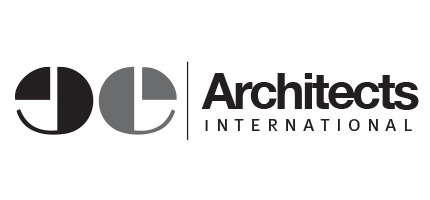EE-Architects: Loft Conversion Architect London
Top London Architect
Transform Your Home with Expert Loft Conversion Architects in London
At EE Architect in Chiswick, London, we specialize in innovative loft conversions that enhance your living space and add value to your home. Our award-winning team of architects combines creativity with precision to deliver bespoke loft solutions tailored to your needs.
EE-Architects: Loft Conversion Architect London
Top London Architect
Transform Your Home with Expert Loft Conversion Architects in London
At EE Architect in Chiswick, London, we specialise in innovative loft conversions that enhance your living space and add value to your home. Our award-winning team of architects combines creativity with precision to deliver bespoke loft solutions tailored to your needs.
Expert Loft Conversion Architects in Chiswick
EE Architect, located in the heart of Chiswick, West London, is your premier partner for loft conversions. Our expert team of loft conversion architects excels in creating bespoke designs that maximize your home's potential, providing you with beautiful, functional spaces that enhance both your lifestyle and property value.
Why Choose EE Architect for Your Loft Conversion?
As leading loft conversion architects near you, we understand that each project is unique. Our approach is centred on delivering high-quality, personalised services that cater to your specific needs. We take pride in our ability to transform underutilised spaces into extraordinary living areas that reflect your vision and complement your home’s architectural integrity.
Why Loft Conversion in London is a Smart Investment
In a city like London, where space is at a premium, a loft conversion is one of the most cost-effective ways to add value to your property. By converting your loft, you can create additional living space without the expense and hassle of moving home. Whether you’re looking to expand your family’s living area or increase the value of your home before selling, a loft conversion is an excellent investment.
Expertise in Loft Conversion Architecture
Our architects are specialists in loft conversions, with years of experience designing and executing projects across London. We offer comprehensive services, from initial consultation and design to project management and completion. Our focus on detail and dedication to quality ensures that your loft conversion is completed to the highest standards.


Expertise in Loft Conversion Architecture
Our architects are specialists in loft conversions, with years of experience designing and executing projects across London. We offer comprehensive services, from initial consultation and design to project management and completion. Our focus on detail and dedication to quality ensures that your loft conversion is completed to the highest standards.

Bespoke Design Solutions
Every loft conversion project begins with understanding your specific requirements. Whether you're looking to create an additional bedroom, a home office, or a luxury suite, our loft conversion architects in London provide tailored design solutions that are both functional and aesthetically pleasing. Our designs integrate seamlessly with your existing structure, enhancing the overall harmony and appeal of your home.

Bespoke Design Solutions
Every loft conversion project begins with understanding your specific requirements. Whether you're looking to create an additional bedroom, a home office, or a luxury suite, our loft conversion architects in London provide tailored design solutions that are both functional and aesthetically pleasing. Our designs integrate seamlessly with your existing structure, enhancing the overall harmony and appeal of your home.
Maximising Space and Value
One of the key benefits of a loft conversion is the ability to maximize space without the need for extensive renovations. At EE Architect, we specialize in optimizing your attic space to create additional living areas that not only meet your needs but also significantly increase your property’s market value. Our designs are crafted to be space-efficient, ensuring that every square foot is utilised effectively.


Maximising Space and Value
One of the key benefits of a loft conversion is the ability to maximize space without the need for extensive renovations. At EE Architect, we specialize in optimizing your attic space to create additional living areas that not only meet your needs but also significantly increase your property’s market value. Our designs are crafted to be space-efficient, ensuring that every square foot is utilised effectively.
Our Process
Initial Consultation
We start with an in-depth consultation to understand your objectives, evaluate your loft space, and discuss potential design concepts.
Design and Planning
Our architects develop detailed plans that incorporate your vision while adhering to local building regulations. We work closely with you to refine these designs until they meet your expectations.
Regulatory Compliance
Navigating the complexities of planning permissions and building codes is part of our service. We ensure that all necessary permits are secured, and your project is fully compliant with local regulations.
Project Management
From start to finish, we manage every aspect of the construction process, coordinating with contractors and craftsmen to deliver a seamless experience.
Inspection & Handover
Upon completion, we conduct a thorough inspection to ensure that every detail meets our high standards of quality before handing over the newly converted loft to you.
Our Process
Initial Consultation
We start with an in-depth consultation to understand your objectives, evaluate your loft space, and discuss potential design concepts.
Design and Planning
Our architects develop detailed plans that incorporate your vision while adhering to local building regulations. We work closely with you to refine these designs until they meet your expectations.
Regulatory Compliance
Navigating the complexities of planning permissions and building codes is part of our service. We ensure that all necessary permits are secured, and your project is fully compliant with local regulations.
Project Management
From start to finish, we manage every aspect of the construction process, coordinating with contractors and craftsmen to deliver a seamless experience.
Inspection & Handover
Upon completion, we conduct a thorough inspection to ensure that every detail meets our high standards of quality before handing over the newly converted loft to you.
Types of Loft Conversions We Offer
Types of Loft Conversions
We Offer

Dormer Loft Conversions
Maximise the functionality and flow of your space with our expert space planning services. We strategically design layouts that optimise every inch of your interiors, ensuring comfort and efficiency. Whether a small apartment or a large office, our plans make the most of your space.

Dormer Loft Conversions
Maximise the functionality and flow of your space with our expert space planning services. We strategically design layouts that optimise every inch of your interiors, ensuring comfort and efficiency. Whether a small apartment or a large office, our plans make the most of your space.
Hip to Gable Loft Conversions
This type of conversion is perfect for end-of-terrace or semi-detached houses. By straightening the sloped side of the roof, we create a larger internal area, offering greater flexibility in design.


Hip to Gable Loft Conversions
This type of conversion is perfect for end-of-terrace or semi-detached houses. By straightening the sloped side of the roof, we create a larger internal area, offering greater flexibility in design.

Mansard Loft Conversions
You can rely on us to guarantee that your interior design project progresses smoothly and results in precisely the outcome you desire, all without any stress. We will handle every aspect from beginning to end, ensuring it is executed precisely and adheres to your budget.
Our dedicated team manages every project phase, coordinating with contractors, suppliers, and other stakeholders to maintain seamless progress. We focus on quality control, timely execution, and budget management so you can enjoy a stress-free experience. Rest assured that when you utilise our project management services, our skilled professionals will finish your interior design project to the highest standards.

Mansard Loft Conversions
You can rely on us to guarantee that your interior design project progresses smoothly and results in precisely the outcome you desire, all without any stress. We will handle every aspect from beginning to end, ensuring it is executed precisely and adheres to your budget.
Our dedicated team manages every project phase, coordinating with contractors, suppliers, and other stakeholders to maintain seamless progress. We focus on quality control, timely execution, and budget management so you can enjoy a stress-free experience. Rest assured that when you utilise our project management services, our skilled professionals will finish your interior design project to the highest standards.
Velux (Rooflight) Loft Conversions
Maximise the functionality and flow of your space with our expert space planning services. We strategically design layouts that optimise every inch of your interiors, ensuring comfort and efficiency. Whether a small apartment or a large office, our plans make the most of your space.
Contact EE Architect Today
Ready to start your loft conversion project? Contact EE Architect in Chiswick, London, for a free consultation and discover how we can transform your home. Let our expert loft conversion architects turn your vision into reality.


Velux (Rooflight) Loft Conversions
Maximise the functionality and flow of your space with our expert space planning services. We strategically design layouts that optimise every inch of your interiors, ensuring comfort and efficiency. Whether a small apartment or a large office, our plans make the most of your space.
Contact EE Architect Today
Ready to start your loft conversion project? Contact EE Architect in Chiswick, London, for a free consultation and discover how we can transform your home. Let our expert loft conversion architects turn your vision into reality.
Our Latest Residential Projects
Our Latest Projects

Townhouse
Chiswick

Modern Living
Hampstead

Loft Conversion
Knighhts Bridge

Townhouse
Chiswick

Modern Living
Hampstead

Loft Conversion
Knighhts Bridge
Design Development
Expertise: Our architects have extensive experience in Chiswick home design, ensuring top-notch results.
Personalised Service: We tailor our approach to meet your specific needs, offering bespoke solutions.
Sustainability: We incorporate sustainable practices in all our designs, contributing to a greener future.
Customer Satisfaction: Our clients' happiness is our top priority. We strive to exceed expectations in every project.
Transform Your Home with EE-Architects

Ready to start your dream home project? Contact
EE-Architects, the trusted residential architects in Chiswick, today. Let's bring your vision to life with innovative design and impeccable execution.
Design Development
Our outstanding team of architects and designers offers comprehensive design and pre-construction services, guaranteeing your project's success right from the start.
Construction Administration
By leveraging our network of trusted contractors and utilizing our cutting-edge delivery service, we guarantee a seamless and stress-free building experience.
Reliable Specialists -
Loft Conversion architects
In Chiswick
Ready to create your dream home? Contact EE-Architects today to schedule a consultation. Let us transform your architectural vision into reality with our expertise and innovative design solutions.

FAQS
Do I need planning permission for a loft conversion in London?
In many cases, loft conversions fall under permitted development rights, meaning you won't need full planning permission. However, this depends on the size and scope of your project, as well as your location. We’ll assess your specific situation and handle all the necessary applications.
How long does a typical loft conversion take to complete?
A standard loft conversion usually takes between 8 to 12 weeks to complete, depending on the complexity of the design and any structural changes needed. We provide a detailed timeline during the planning phase to keep you informed at every stage.
What types of loft conversions are available, and which one is best for my home?
There are several types of loft conversions, including dormer, hip-to-gable, mansard, and roof light conversions. The best option for your home depends on factors like your roof structure, available space, and your specific needs. We’ll help you choose the most suitable type during our consultation.
How much does a loft conversion typically cost?
The cost of a loft conversion varies based on the size of the space, the type of conversion, and the materials used. On average, costs can range from £30,000 to £60,000. We’ll provide a detailed, transparent quote after assessing your project requirements.
Can you match the loft conversion design to the existing style of my home?
Absolutely. We specialise in creating loft conversions that seamlessly integrate with your home's existing architecture and style. Our goal is to ensure the new space looks like a natural extension of your home, enhancing both its appearance and value.
020 3714 2704
Fifth Floor, Building 7, 566 Chiswick Park, Chiswick High Rd, London, W4 5YG
Assistance Hours
Monday – Friday: 9:00am – 5:30pm
GET IN TOUCH
Contact us today to book a free consultation. Our team of experts is here to help you turn your vision into reality. Discover why we are the preferred Chiswick architects.
Contact Us


